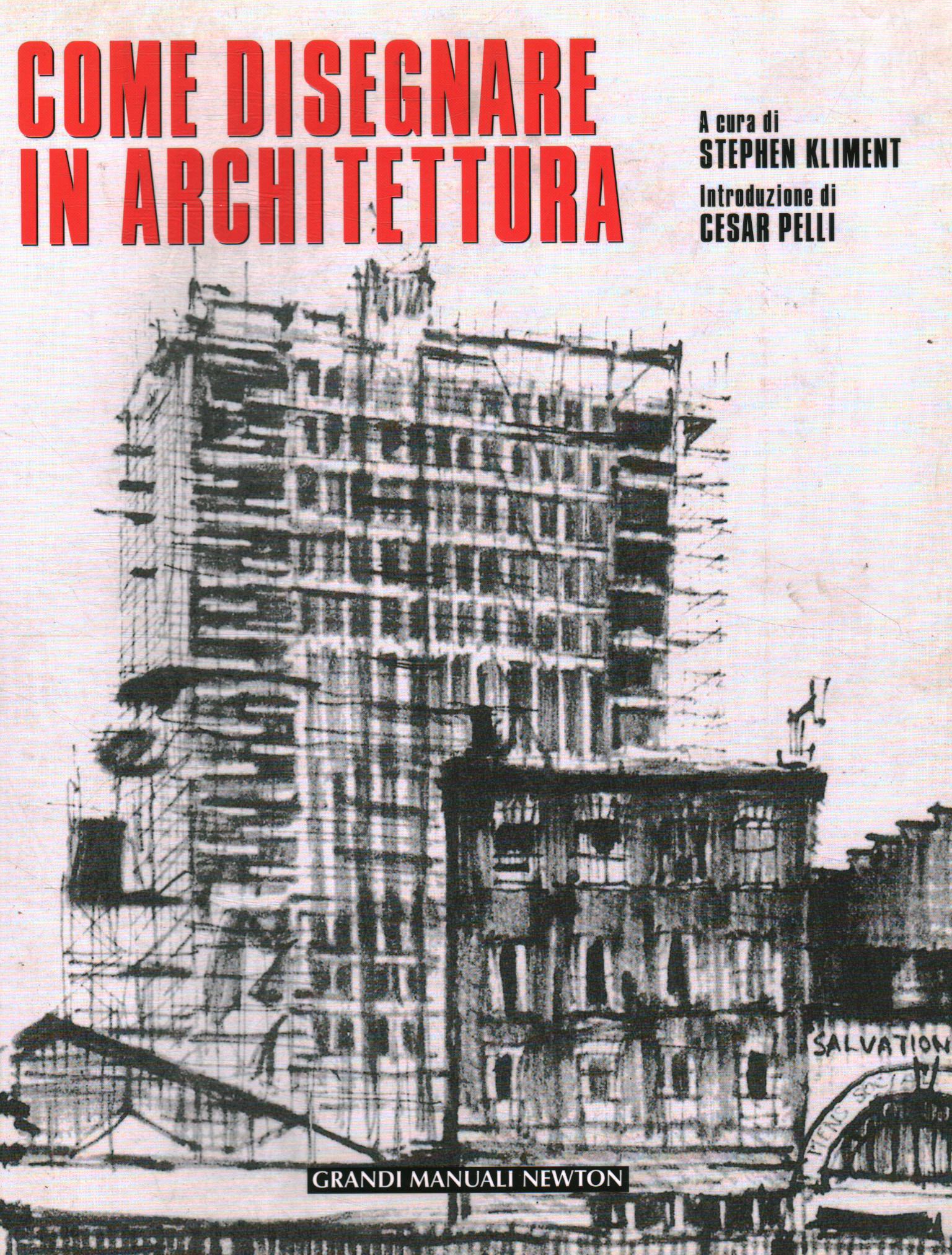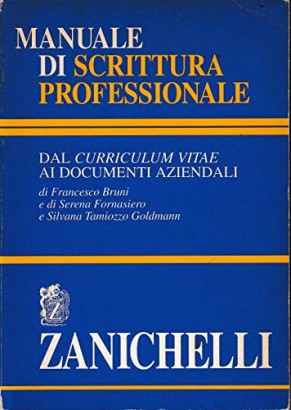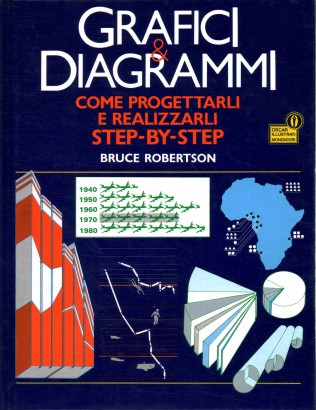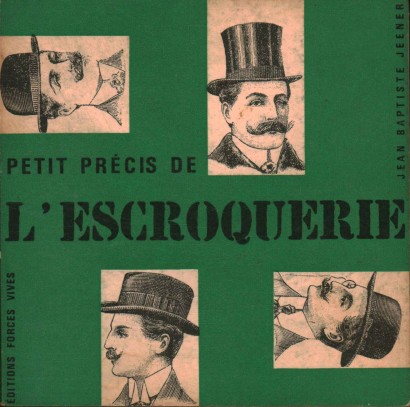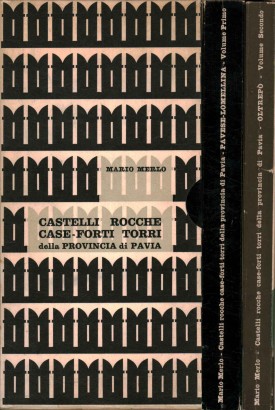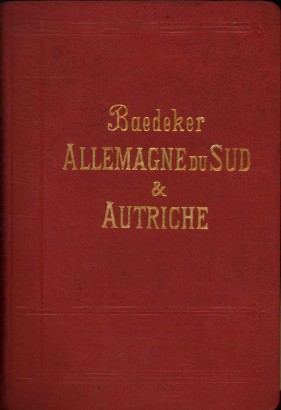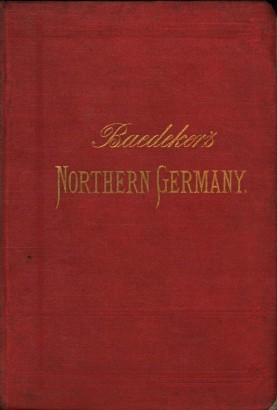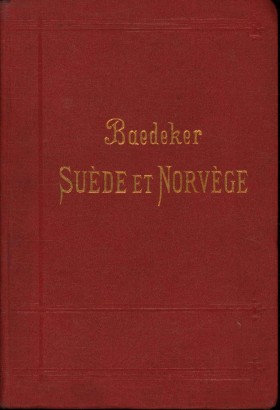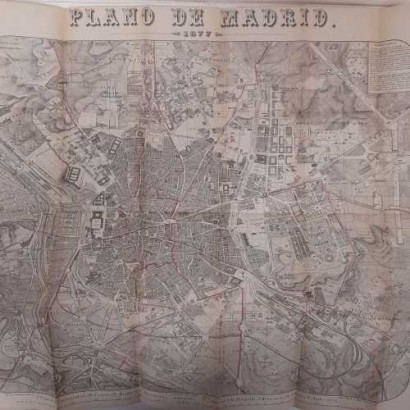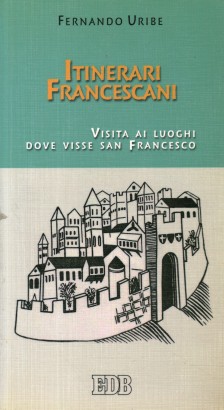Come disegnare in architettura
Features
Author: S. Kliment
Publisher: Newton Compton
Place of printing: Rome
Year of publication: 2006
Necklace: Great Manuals Newton 113
Il volume descrive i vari tipi di strumenti, inclusi il carboncino e il pennello, così come i differenti tipi di carta, di tavole e tutti gli accessori di cui si necessita per il disegno architettonico. Una serie di esercizi mostra come disegnare linee, ombre, texture e toni e come combinarli nelle presentazioni. Nella seconda parte sono presentate le tecniche che consentono di catturare le immagini di edifici, interni, e di paesaggi rurali e urbani. A titolo esemplificativo sono presentati disegni di architetti come Alvar Aalto, Walter Gropius, Le Corbusier e tanti altri.
Product Condition:
Example in good condition. Cover with light dust spots and slight signs of wear to the edges and corners. Cuts yellowed and with signs of wear. Slightly yellowed pages. Text in Italian language.
ISBN Code: 8854105384
EAN: 9788854105386
Pages: 192
Format: Paperback
Dimensions (cm):
Height: 28
Description
Foreword by Cesar Pelli. Translation by Franco Ossola. First edition. With black and white illustrations
Product availability
Immediate availability
Ready for delivery within 2 working days from ordering the product.



